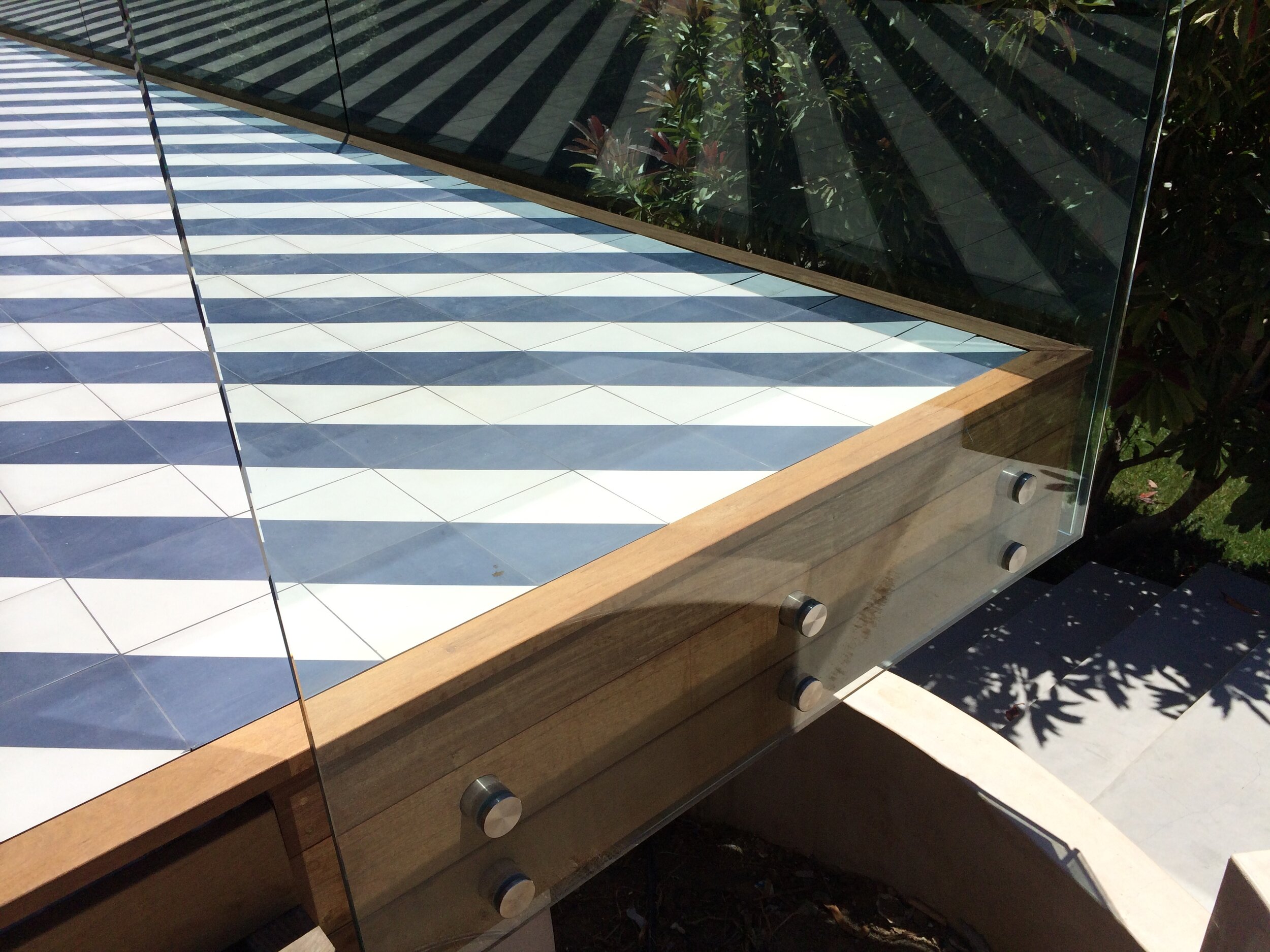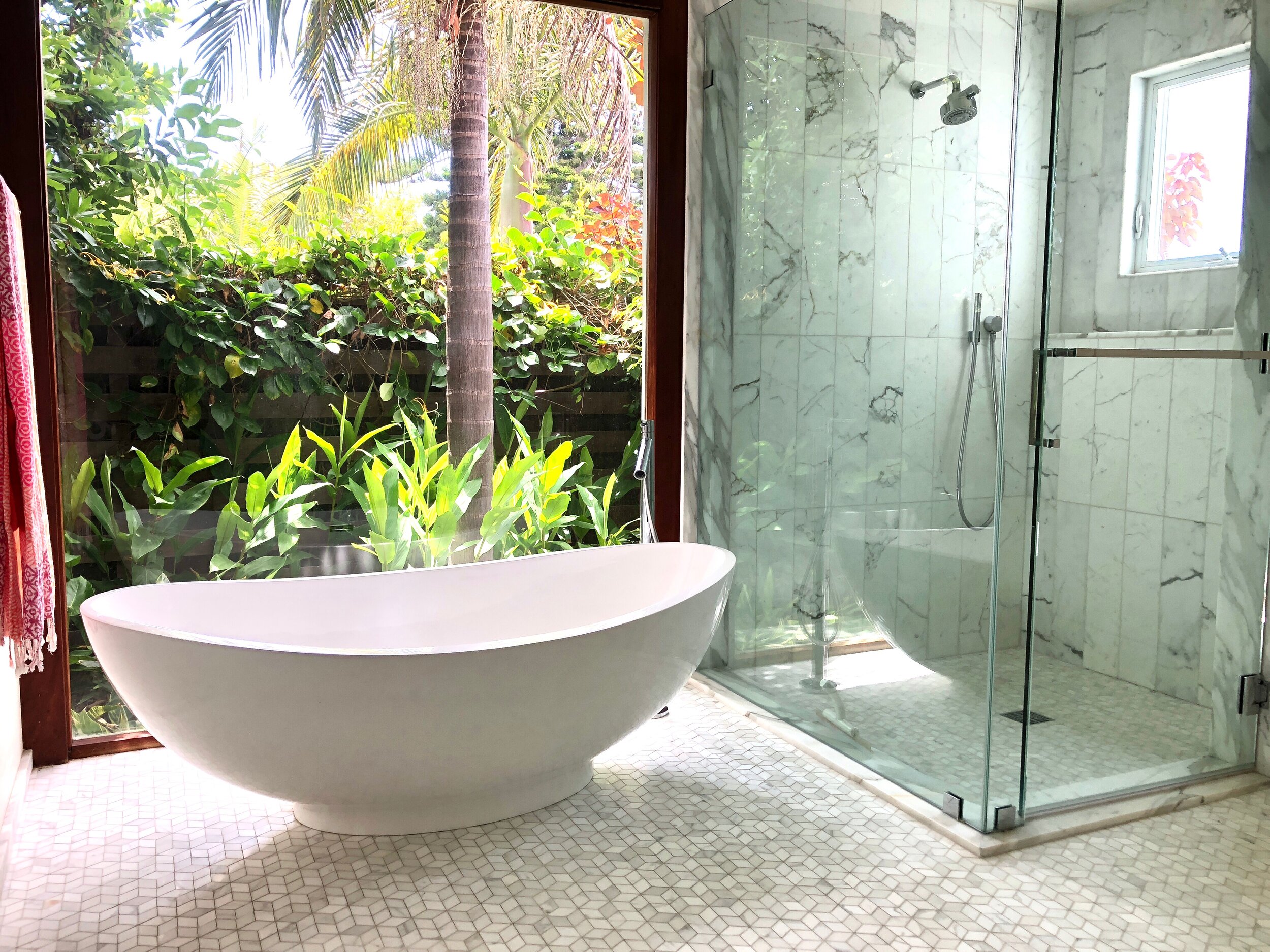
Malibu | Malibu, CA
Design and construction management for an interior remodel of a 7,000 square foot single family residence on over 1-acre overlooking the Pacific Ocean in Point Dume above Zuma Beach
Scope included architectural openings and detailing, new flooring, new his and hers master bathrooms and office, new kitchen, theater and gym
Custom windows, decking, pool deck, decomposed granite walkways and entry gate along with custom plumbing and lighting fixture selection











